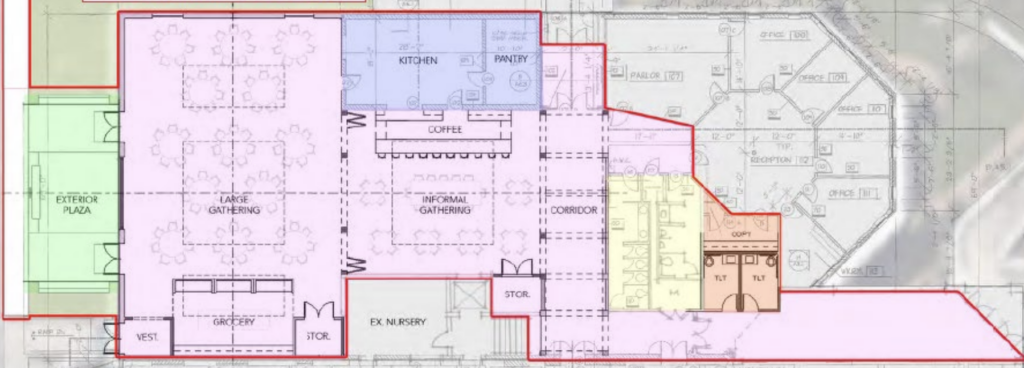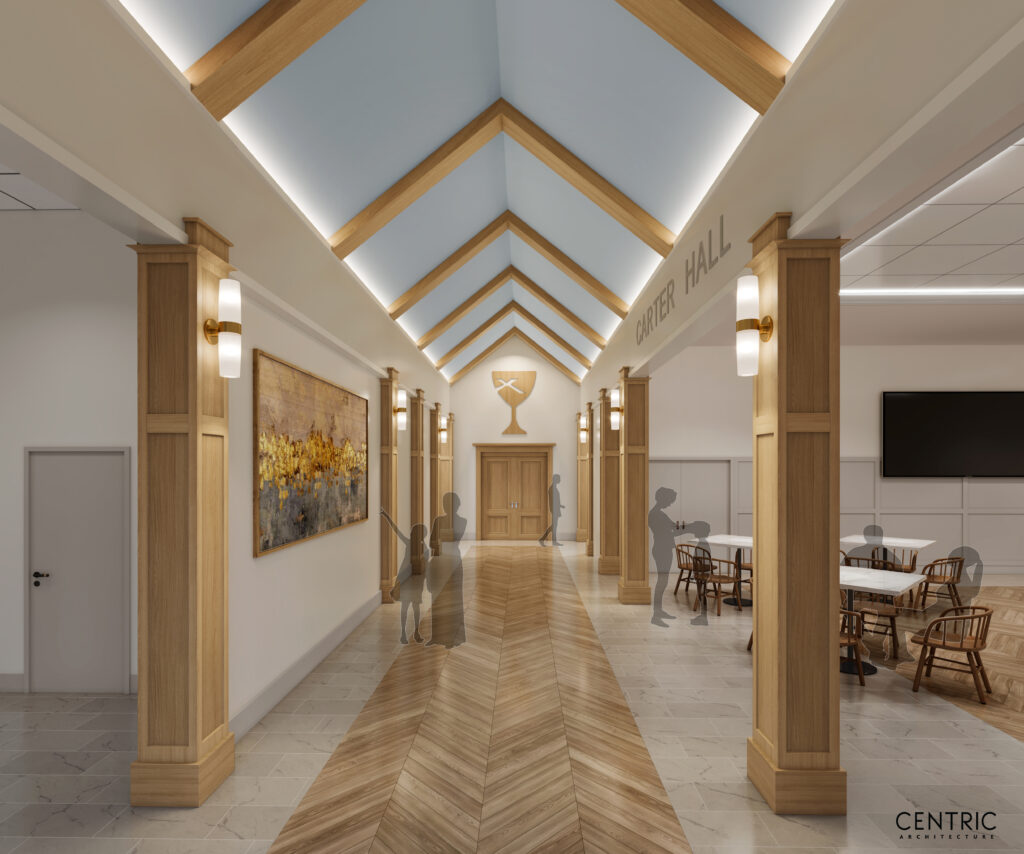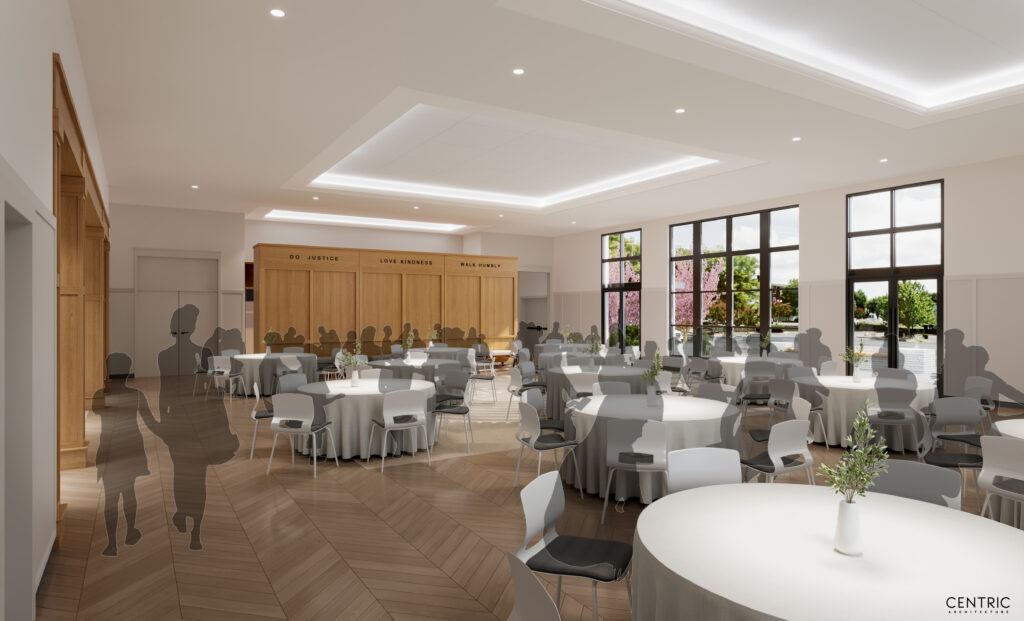A Welcoming Community Building ...
BELONGING … TOGETHER … FAITH … JOY
Welcome one another just as Christ has welcomed you. — Romans 15:7
You are warmly invited to DREAM BIG and help FCC create a hospitable and inclusive environment where people can build community and experience God’s love!
We are a welcoming community building belonging, building together, building faith & building joy.

The Journey
Our journey began in 2017 with the kitchen renovation committee, initially focusing on functionality. Over time, our vision expanded. What if Carter Hall became a warmer, inviting hub, fostering community for both members and our broader community? This led to the decision to transform not just the kitchen but Carter Hall entirely.
Despite challenges, including the unexpected pandemic pause, our commitment remained. In 2022, feedback emphasized the importance of a welcoming atmosphere, prompting the building committee to expand the project’s scope. After careful consideration and consultations, we engaged Justin Lowe of Centric Architecture in 2023.
We want Carter Hall and the main entryways to communicate a sense of unconditional love and welcome to all who walk through our doors, whether for worship, for food assistance, for fellowship, or for any other event in this space!

The Scope
Area 1
Entry hallway & Carter Hall
Area 2
Kitchen & pantry area
Area 3
Existing restrooms
Area 4
Copy room/new restrooms
Area 5
Exterior to Carter Hall

The Vision

Above is what you may know as our “main entrance” which is accessed on the side of the building near the covered drive-thru. Cosmetic updates, like tile and vinyl flooring and paint help make our entrance brighter and more welcoming. The entrance to Carter Hall on the right will be opened up to tie in the inviting gathering space as soon as you enter. Not visible but just as important to note, the ceilings in the hallway will be updated with material that will help absorb sound so that it does not carry loudly into the sanctuary.
Through our surveys and listening sessions, the architect and building committee heard a lot about the importance of a visitor’s first impression when walking into the church. We also know that many people share prayer concerns and updates on life in this hallway on their way in or out of worship or maybe even waiting on a fellowship meal to start. We hope the design of the hallway also makes the flow into our sanctuary clearer for first time guests.

In the image above you’ll see Carter Hall from about the point of view of the current back metal door. The flooring will be updated to vinyl with a carpet inset that includes the labyrinth design, and large windows will be placed on each exterior side of the room. Those changes, in addition to the updated acoustic ceiling and new lighting, help create a warmer, welcoming (and less echo-y!) space for fellowship, meetings, meals, community events, and activities. The wall shown (between the windows) can also function as a surface for projecting presentations, and Carter Hall will receive updated tech capabilities which will be beneficial to any group or event meeting in the space. Between this back area and the front of Carter Hall will be an accordion divider which can be used to separate the space as needed.
The building committee heard from many church members that the labyrinth has become an important part of Carter Hall. We also heard from many church members that natural light was a priority. We worked with the architect to create a multipurpose space where formal dinners could happen or children could run and play. We think this space will meet the needs of multiple generations of members and friends! The wall will also allow the front and back half of Carter Hall to be used as one large space or two separate spaces.

With this overhead view, we’re talking kitchen and bathrooms! But first, a followup to the front of Carter Hall. The front part of Carter Hall will include a “coffee bar” which can function as a serving line or as a seating space. The center of that area will feature a large semi-permanent table that functionally reflects our commitment to being radically welcoming table people.
The building committee kept referring to the beautiful communion table in the sanctuary as we dreamed up the table in Carter Hall, and we are so grateful that Mark Whiltey, Buddy Morris and Jim Wallace have agreed to design and build our signature table to go in the front half of Carter Hall. The committee got a lot of feedback that noticed Carter Hall didn’t match up to the beauty and welcoming sense people get from the sanctuary. The table is a nod to our open table theology. In the sanctuary we worship, but in Carter Hall we live our theology! We plan for the future, eat around tables and welcome friends. We think the new space will communicate our call to welcome the stranger and bless those who are often on the margins. We also think with the front half set up throughout the week with comfortable seating that people will use this space more often to connect with a friend or get to know someone new.
The kitchen will keep the same footprint, but will undergo a much-needed cosmetic and functional makeover. The floor will be anti-slip, making it a much safer space for all the cooks in the kitchen and preventing warping from water damage. The commercial oven, sinks and refrigerator are still in good working condition, so those will continue to live on in our updated space. Cabinets, drawers, and countertops will receive a fresh update (so no more repairing the same drawers over and over again!), and the back pantry area will get enclosed cabinetry around most of the space, perfect for dedicated storage of various ministries’ kitchen supplies.
The current restroom will receive cosmetic updates of flooring, paint, and surfaces. Part of the library/copy room will be converted into two single-occupant restrooms; because it is next to the current bathroom, these will be able to tie in with that plumbing. They will be accessed from the hallway right outside the sanctuary for a much more convenient option from the worship space and to continue our dedication to being an inclusive and affirming congregation by recognizing that, yes, even restrooms can reflect Christ’s radical welcome.

Moving back into the other half of Carter Hall, you can see this point of view from the corner where the Community Grocery and kitchen door are. In our plans, the Community Grocery moves to the opposite side of Carter Hall and gets its own built-in shelving on the wall. A rolling storage wall contains the grocery in its own area and also rolls inward to provide more space for fellowship and events outside of the grocery hours. New entrances will be created on the back wall, and the current door that exists will function as the grocery’s dedicated entrance, perfect for receiving deliveries directly into its space. At the other end of the grocery will be a new enclosed storage room, centralizing and simplifying access to much of its supplies.
From Rev. Kyle McDougall: Three years ago the FCC Food Pantry stopped handing out pre-packaged bags and began inviting its neighbors to choose the items they wanted and needed. Who knew what an impact this ministry would have on church members, community friends and those who come in to shop? I am grateful for a church that has been open, inclusive and flexible to where God has been calling us as a congregation. Renovating Carter Hall so that it provides a warm and inviting atmosphere for our members and friends is the next faithful step.
I am really looking forward to offering our neighbors a simple and clean shopping experience. When an individual is in a crisis situation, or coming to a food bank for the first time, it can be scary and overwhelming. The new shelving will allow for our clients to clearly see the products available, but it will also look and feel like a “real” grocery store. The natural lighting coming through the new windows will offer these folks a nice place to wait and have conversations with each other or our volunteers. Our volunteers are excited to prepare and set the space in a new way that will make anyone feel at home.

As also seen in the other images, Carter Hall will have windows added, letting in natural light to warm up the space, and new entrances on this side of the building. At those entrances will be a large patio area, which we hope will exist as another option for welcome and gathering. From small groups to children and youth activities, we can envision coffee time, arts and crafts, and maybe even a good old fashioned porch-sit in this outdoor space.
FAQs
Why are we doing a capital campaign right now?
Our project is the result of several years of visioning and strategic planning by the church’s leadership. Multiple committees have analyzed and discussed our need for updated and transformed space. We believe now is the time to update our space to match our ministry needs for fellowship meals, our community grocery and more.
What spaces are involved in the project?
Carter Hall, the kitchen, our main entryway, and the main floor restrooms. We plan to build an outdoor plaza and two gender neutral bathrooms as well.
What is the fundraising goal of the campaign?
$1.7 million
Will we take on debt?
Our goal is to fundraise as close to the goal as possible to minimize debt. The finance committee has studied our budget and believes we can take on some debt that can be covered by income from our Permanent Fund that is dedicated to Capital Expenditures. This would allow us to take on some debt without reaching into our General Fund to cover the expense.
How long will I have to pay my pledge?
Three years: 2024, 2025, 2026
How did the building committee come up with the concept design with the architect?
In fall of 2023 the building committee began their work with our architect Justin Lowe of Centric Architecture. We gave Justin a copy of our survey results from 2022, which included questions about the building project asking for input from the congregation. In addition, we scheduled several open “listening sessions” for Justin to hear input from church members.
Using all of that data we collected, we met with Justin about five times for concept design work. His sketches grew more detailed with each meeting after gaining more input.
At one meeting, in particular, Justin brought a packet of about six potential concept designs. After he presented them to the committee someone asked, “So if sketch A is $1, how much is B,C,D & E?” We kept the budget in mind as we thought about upgrading the space and went with the most economic options. For example, keeping the kitchen where it is with the same basic layout allowed us to not have to move plumbing. Some of the sketches involved moving Carter Hall where the offices are! We wanted to get the most “bang for our buck” which is how we landed on our current design.
Why is the kitchen getting gutted (i.e., new cabinets, floors & countertops) instead of doing some cosmetic upgrades?
The kitchen cabinets are falling apart, and the committee decided they could not be saved. If you look up when you are in the kitchen, you will see water damage from an air conditioning unit in the attic. There are places in the tile floor that are also warped from water damage. There are some appliances that are still in working order that we will use, like the oven, the big refrigerator, and the three compartment sink. We will replace the dishwasher. We are also adding outlets to the center island and around the kitchen. The flow of the space will stay the same, but we will ensure it is in working order.
Why are we adding two gender neutral or family bathrooms?
Our committee spent a lot of time studying the survey that went out to the church in 2022. The most common response was that people wanted the space to communicate a sense of welcome. The next most common response was regarding the bathrooms. Many people wanted to upgrade our current bathrooms, and a surprising number of responses asked for gender neutral restrooms. Thanks to the smart idea of one of our committee members, we found a place close enough to the current restrooms that we can tie into that plumbing. We think that as we consider welcome and inclusion that making space that is both gender neutral and family friendly (there will be a changing table in each restroom) will help communicate our welcome!
What if we don’t raise all of the money? Will we do any of the project?
YES!
The project began as a kitchen renovation. The great news is that we already have enough money to cover the kitchen upgrade. We have meetings scheduled on May 6th to look at our fundraising efforts compared to the cost of our project. We feel optimistic about fundraising because of some advance pledges along with some grants our partnership committee has submitted. We also understand that a mortgage is a possibility. Thanks to our saints who have left gifts to our Permanent Fund, we receive an annual income designated to Capital Expenditures that could pay a mortgage payment if it stays within a certain amount.
As we have said before, this is all just a dream until we find out exactly how much we can fundraise. But if we cannot fundraise the full amount and we need to scale back the project, we will have those conversations and decide on a path forward.
Building Community Together
You can make a gift, helping to build a wider welcome, right here.
© 2026 All Rights Reserved.
